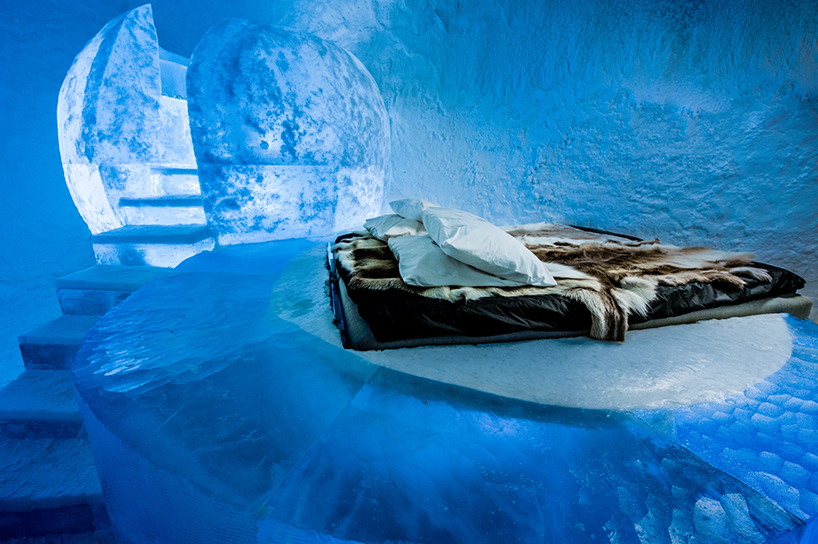
© Tim Griffith
 title="© Tim Griffith "
title="© Tim Griffith "
alt="© Tim Griffith "
height="125" width="125">
 title="© Tim Griffith "
title="© Tim Griffith "
alt="© Tim Griffith "
height="125" width="125">
 title="© Tim Griffith "
title="© Tim Griffith "
alt="© Tim Griffith "
height="125" width="125">
 title="© Tim Griffith "
title="© Tim Griffith "
alt="© Tim Griffith "
height="125" width="125">
Architects: Leddy Maytum Stacy Architects
Location: United States, Space Sciences Laboratory at University of California, 7 Gauss Way, Berkeley, CA 94720, USA
Area: 24000.0 ft2
Project Year: 2015
Photographs: Tim Griffith
Construction Manager: The KSD Group Inc.
Structural Engineer: Forell / Elsesser Engineers Inc.
Civil Engineer: BKF Engineers
Landscape Architect: Cliff Lowe Associates
Mep Design Engineer: Integral Group
Waterproofing: Simpson Gumpertz Hager
Acoustical Engineering: Charles Salter Associates
General Contractor: Hathaway Dinwiddie Construction
Client: UC Berkeley College of Engineering

© Tim Griffith
From the architect. The Jacobs Institute for Design Innovation is devoted to introducing design innovation at the center of university life, preparing students to address some of society's most pressing challenges. The project is a team-based, project-centric educational space and a compelling symbol to the region of the University's commitment to sustainable innovation.

© Tim Griffith

© Tim Griffith

© Tim Griffith
Built and operated by the UC Berkeley College of Engineering, the Jacobs Institute fosters interdisciplinary engagement across the University, welcoming undergraduate students from other departments, inventors, tinkerers and over thirty student clubs to an environment of creativity, collaboration and innovation.

© Tim Griffith
The tiny corner site, formerly a volleyball court, lies at the northern edge of campus within a diverse context. Two 4-story engineering buildings border the site on the west and south while an existing two-level basement underlies nearly a third of the site. A variety of residential buildings line the street to the north.

Diagram
The compact building makes efficient use of its tight urban site, cantilevering over the existing basement while retaining a south-facing solar court. Large, flexible design studios are bordered by project rooms, instructor's offices and fabrication equipment rooms with a variety of rapid prototyping tools. Transparency and overlooks reveal the hum of creative activity within. The south wall opens to the sun for optimal daylighting and passive solar benefit, connecting to the adjacent Wozniak Terrace and the campus beyond.

© Tim Griffith
At the exterior, the building presents a new threshold to the UC campus – a “beacon of innovation” that communicates the values of the Institute and the University. Glassy stairs project outward, glowing after dark to welcome visitors from the campus to the south. A cantilevered photovoltaic array ascends to the north, expressing the ecological values of the Institute to the University and the public. The array provides 58% of the building's energy, reducing total building energy by 90%.

© Tim Griffith


 title="© Gino Zavala"
title="© Gino Zavala" title="© Gino Zavala"
title="© Gino Zavala" title="© Gino Zavala"
title="© Gino Zavala" title="© Gino Zavala"
title="© Gino Zavala"












 title="© MVRDV"
title="© MVRDV" title="© MVRDV"
title="© MVRDV" title="© MVRDV"
title="© MVRDV" title="© MVRDV"
title="© MVRDV"







